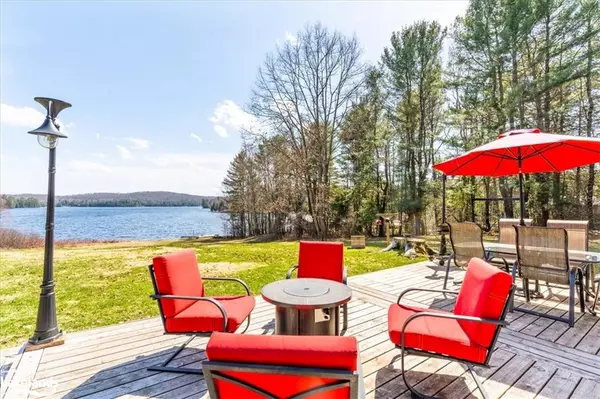
4718 County Rd 21 Haliburton, ON K0M 1S0
4 Beds
2 Baths
2,093 SqFt
UPDATED:
11/11/2024 03:51 PM
Key Details
Property Type Single Family Home
Sub Type Detached
Listing Status Active
Purchase Type For Sale
Square Footage 2,093 sqft
Price per Sqft $788
MLS Listing ID 40670046
Style Two Story
Bedrooms 4
Full Baths 2
Abv Grd Liv Area 2,093
Originating Board The Lakelands
Annual Tax Amount $3,665
Lot Size 2.550 Acres
Acres 2.55
Property Description
Location
Province ON
County Haliburton
Area Dysart Et Al
Zoning RS
Direction Cty Rd 21 to sign
Rooms
Basement Partial, Unfinished
Kitchen 1
Interior
Heating Forced Air-Propane
Cooling None
Fireplace No
Appliance Water Heater Owned
Laundry Main Level
Exterior
Exterior Feature Landscaped, Storage Buildings, Year Round Living
Parking Features Detached Garage, Gravel
Garage Spaces 1.0
Waterfront Description Lake,Direct Waterfront,Beach Front,Lake/Pond
View Y/N true
View Lake
Roof Type Metal
Porch Deck, Patio, Enclosed
Lot Frontage 259.0
Garage Yes
Building
Lot Description Rural, Ample Parking, Near Golf Course, Hospital, Landscaped, Library, Park, Playground Nearby, School Bus Route, Schools, Shopping Nearby, Skiing
Faces Cty Rd 21 to sign
Foundation Stone
Sewer Septic Tank
Water Drilled Well
Architectural Style Two Story
Structure Type Brick,Stone,Wood Siding
New Construction No
Schools
Elementary Schools Jdh
High Schools Hhss
Others
Senior Community No
Tax ID 391730091
Ownership Freehold/None

GET MORE INFORMATION





